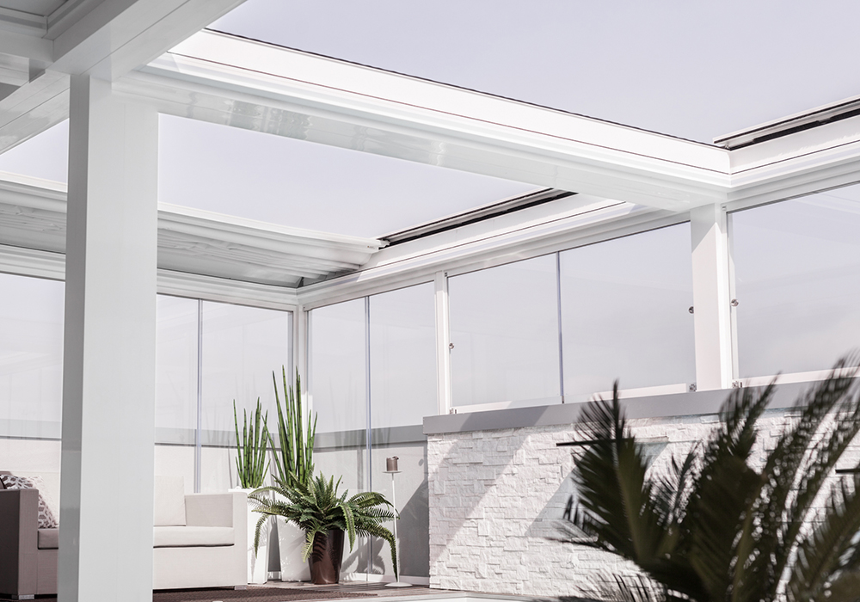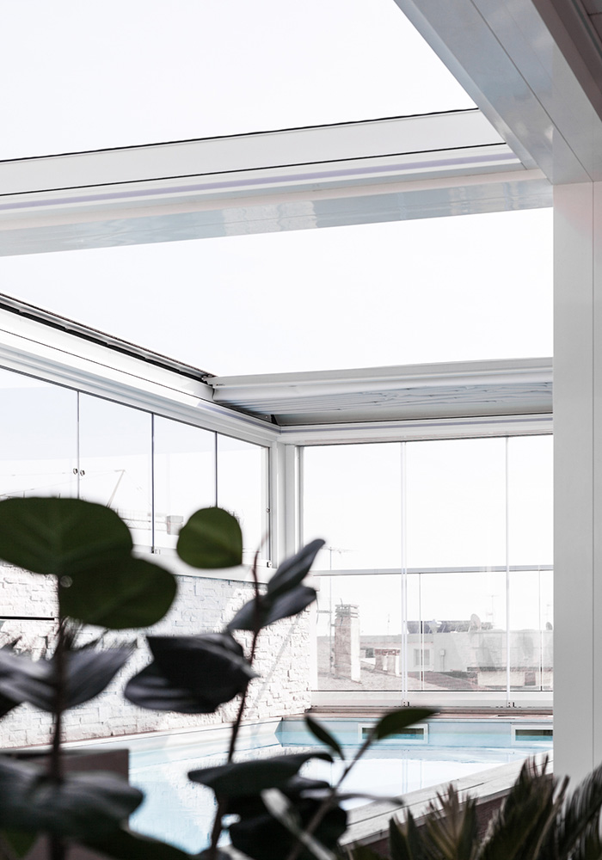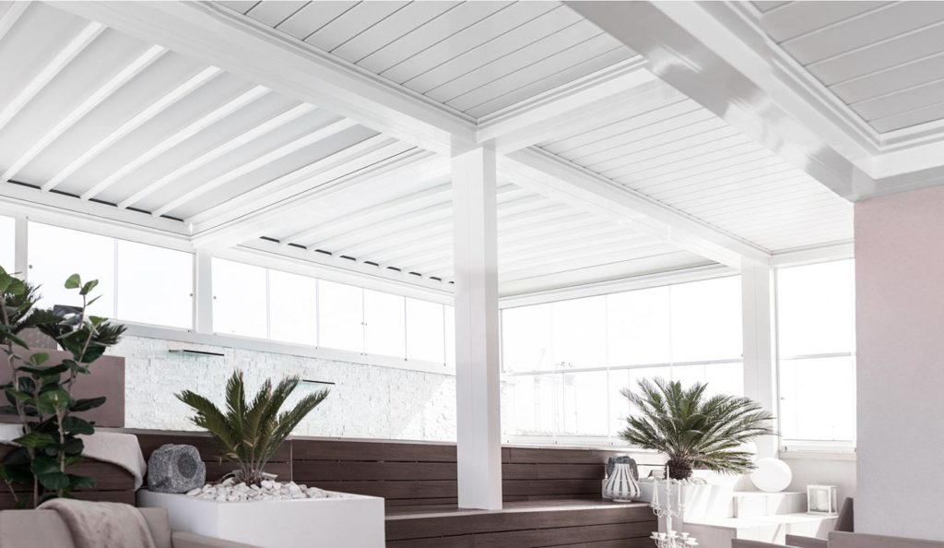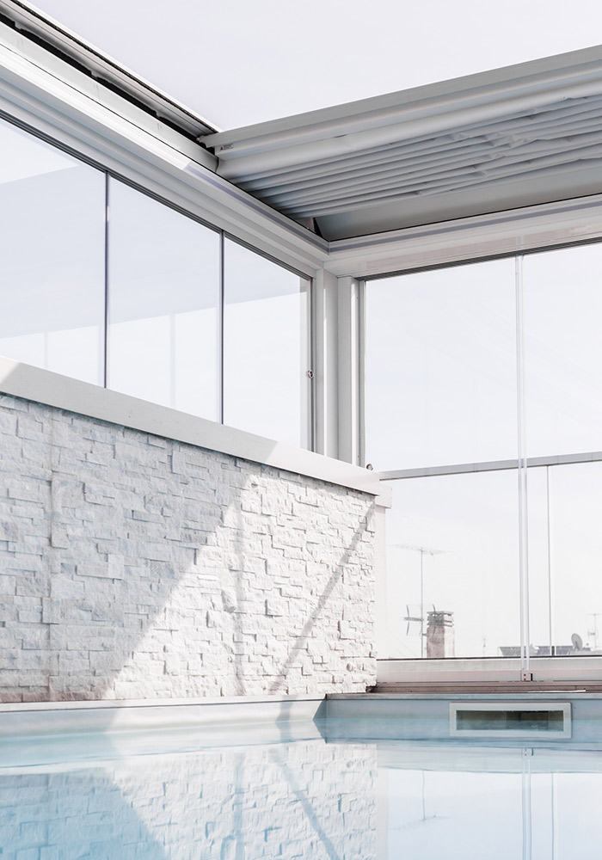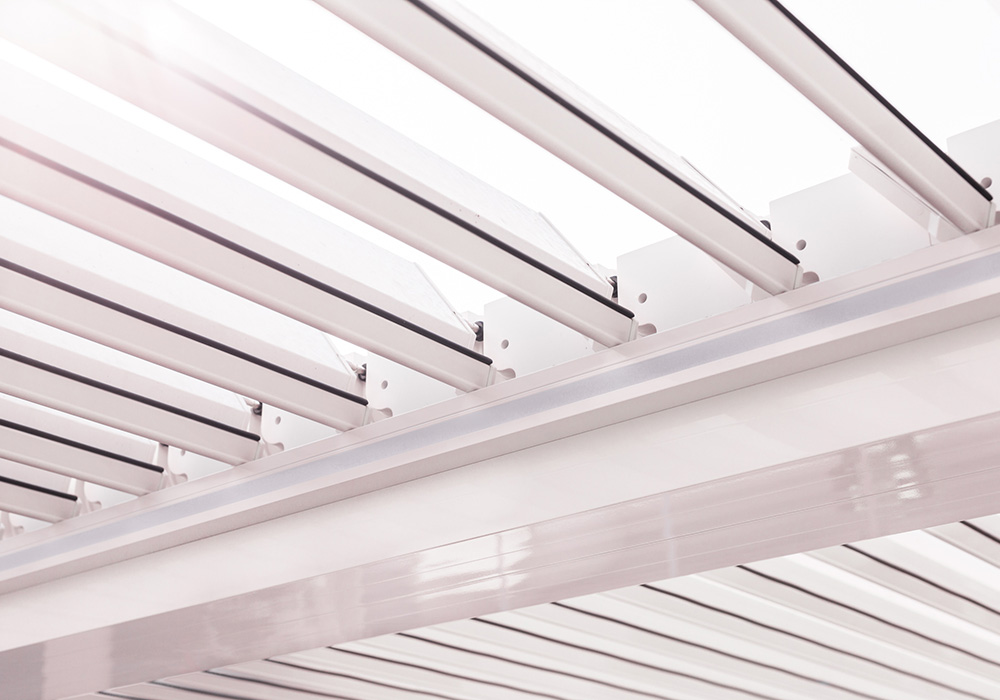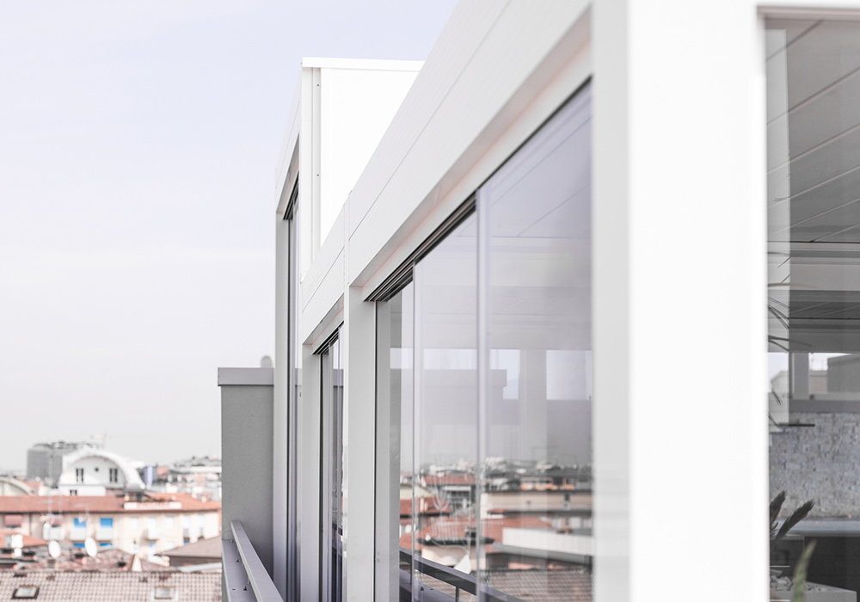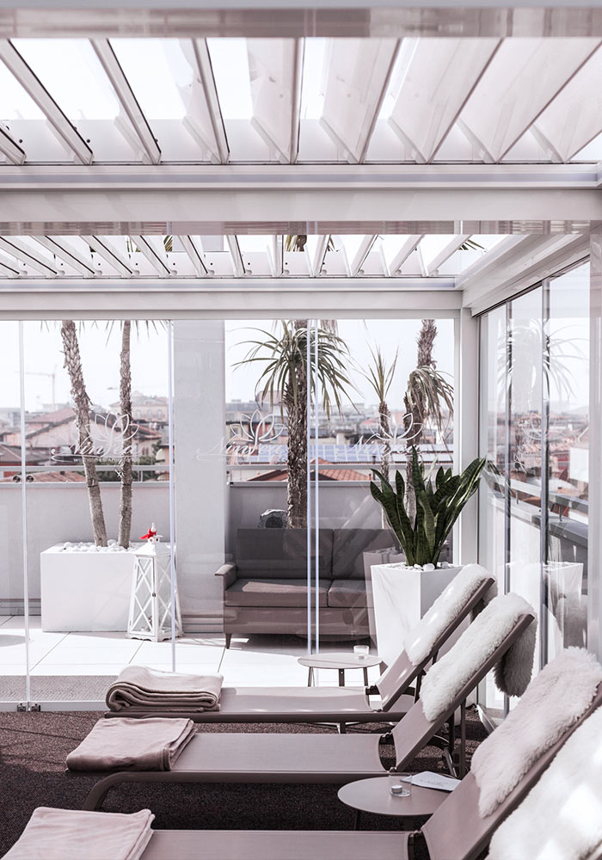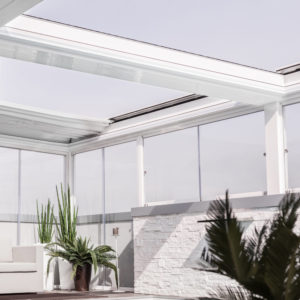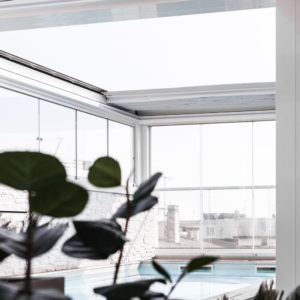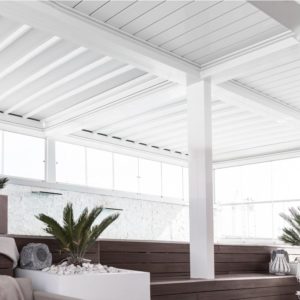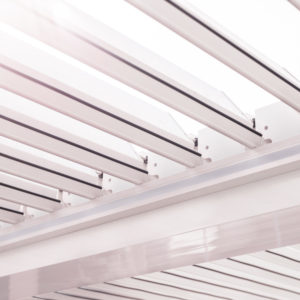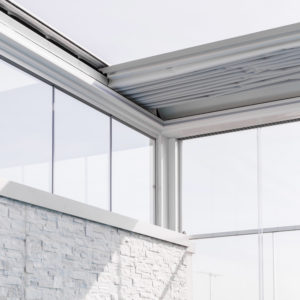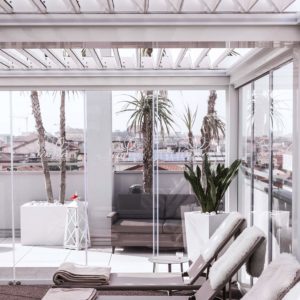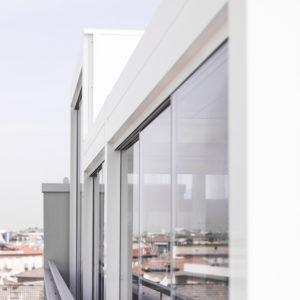BIOCLIMATIC PERGOLA WITH SLIDING GLASS DOORS
Hotel Ninfea Caorle
HOTEL NINFEA WELNESS SPA, CAORLE
Bioclimatic pergola with sliding glass doors
Location: Caorle (VE)
Year of realization: 2018
Area: 170 m2
Bioclimatic pergolas self-supporting structures, adjustable slats, folding covers, panoramic sliding windows, integrated led strip kit.
It is very important to organize gardens and terraces of hotels and accommodation facilities, to make the most of the environments that are available and to give the guest a feeling of maximum comfort. The owners of the hotel contacted us with the need to create a new structure to close the attic and be able to use it all year round.
For the relaxation area and the lounge bar area, on the other hand, the choice was to use bioclimatic pergolas with adjustable slats to ensure pleasant ventilation even in the hottest moments of the day. To fully appreciate the panoramic view of the roof-top, the pergolas have been integrated on all sides with all-glass sliding windows. For the pool area, given the height of the floating floor from the load-bearing floor, steel substructures are installed, sized to measure, to ensure the correct fixing of the aluminum columns.
The choice of white color, of windows with minimal supports, profiles with smooth surfaces creates a suggestive effect of suspension and lightness on the whole structure.
HOTEL NINFEA WELNESS SPA, CAORLE
Bioclimatic pergola with sliding glass doors
Location: Caorle (VE)
Year of realization: 2018
Area: 170 m2
Bioclimatic pergolas self-supporting structures, adjustable slats, folding covers, panoramic sliding windows, integrated led strip kit.
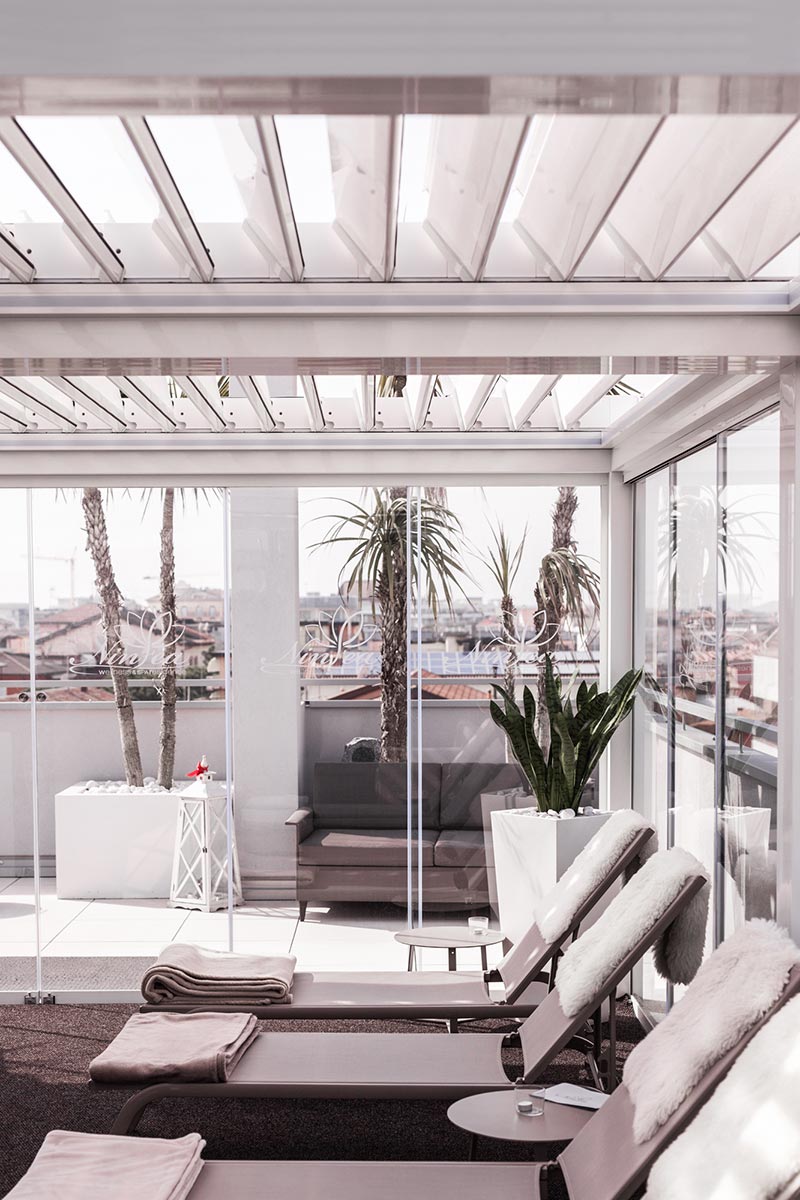
It is very important to organize gardens and terraces of hotels and accommodation facilities, to make the most of the environments that are available and to give the guest a feeling of maximum comfort. The owners of the hotel contacted us with the need to create a new structure to close the attic and be able to use it all year round.
For the relaxation area and the lounge bar area, on the other hand, the choice was to use bioclimatic pergolas with adjustable slats to ensure pleasant ventilation even in the hottest moments of the day. To fully appreciate the panoramic view of the roof-top, the pergolas have been integrated on all sides with all-glass sliding windows. For the pool area, given the height of the floating floor from the load-bearing floor, steel substructures are installed, sized to measure, to ensure the correct fixing of the aluminum columns.
The choice of white color, of windows with minimal supports, profiles with smooth surfaces creates a suggestive effect of suspension and lightness on the whole structure.




