ABOUT US
the team
The More Space project was born as a challenge to transform ideas into innovative solutions for exclusive exteriors designed for different lifestyles. We are engineers and architects with different training, but united by a passion for creating high-performance enclosures. With reliability and experience, we manage the entire process, from design to installation.
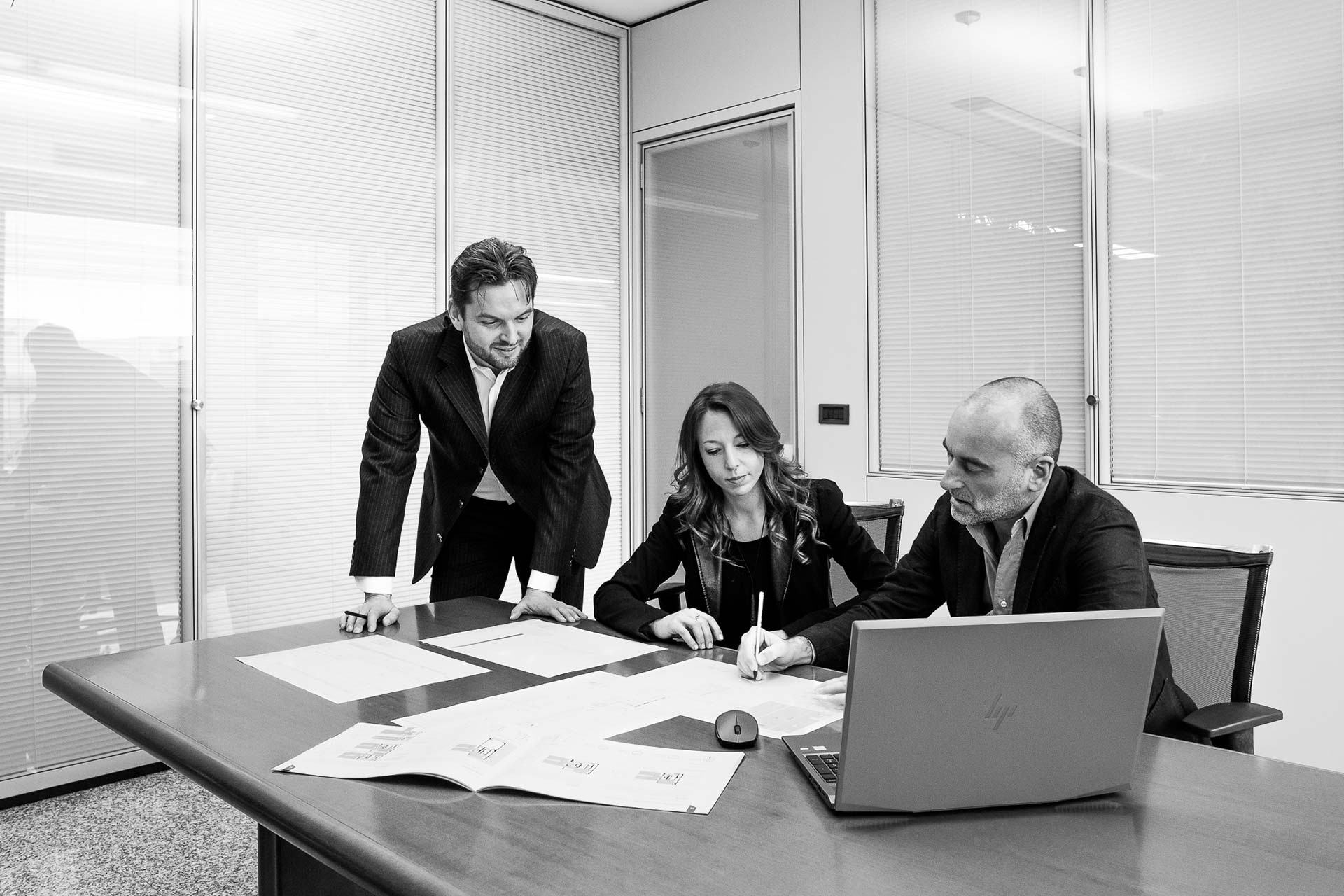
Federico Dal Cin
engineer
Our goal is to achieve a high-level result on time, because the requested design and construction complexity is challenging and we strive to achieve this.
Organizing the professionals and the planning are the key tasks of my work, this requires integrity and a continuous relationship with suppliers and workers.
We only work with partners that share our attention to detail, safety, and quality.
Ilenia Salmaso
architect
Stefano Dal Todesco
architect
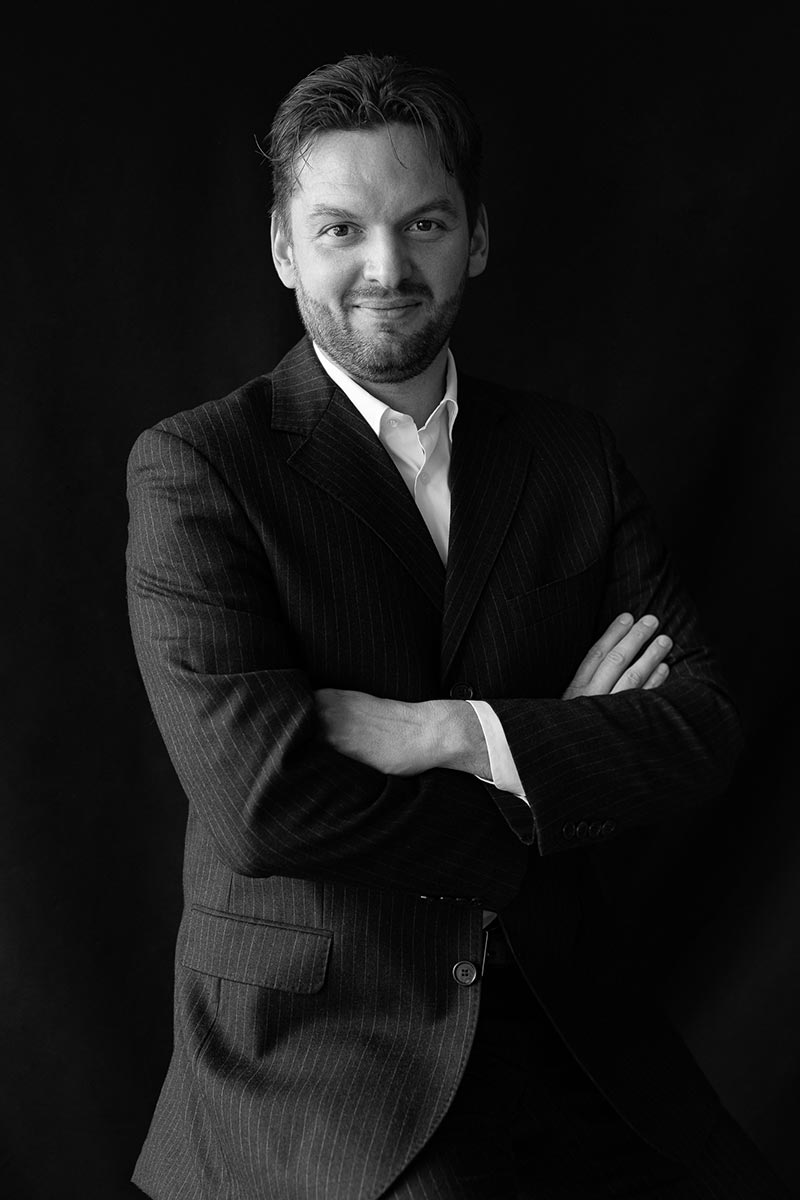
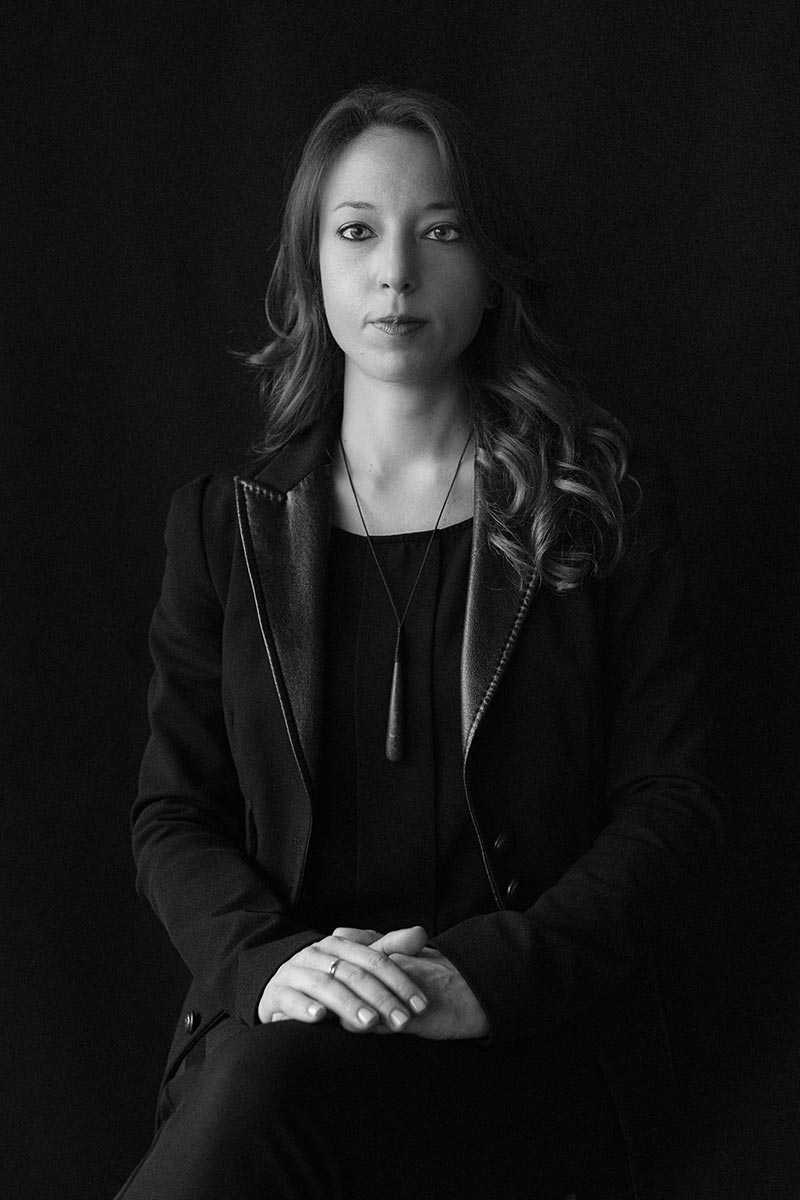
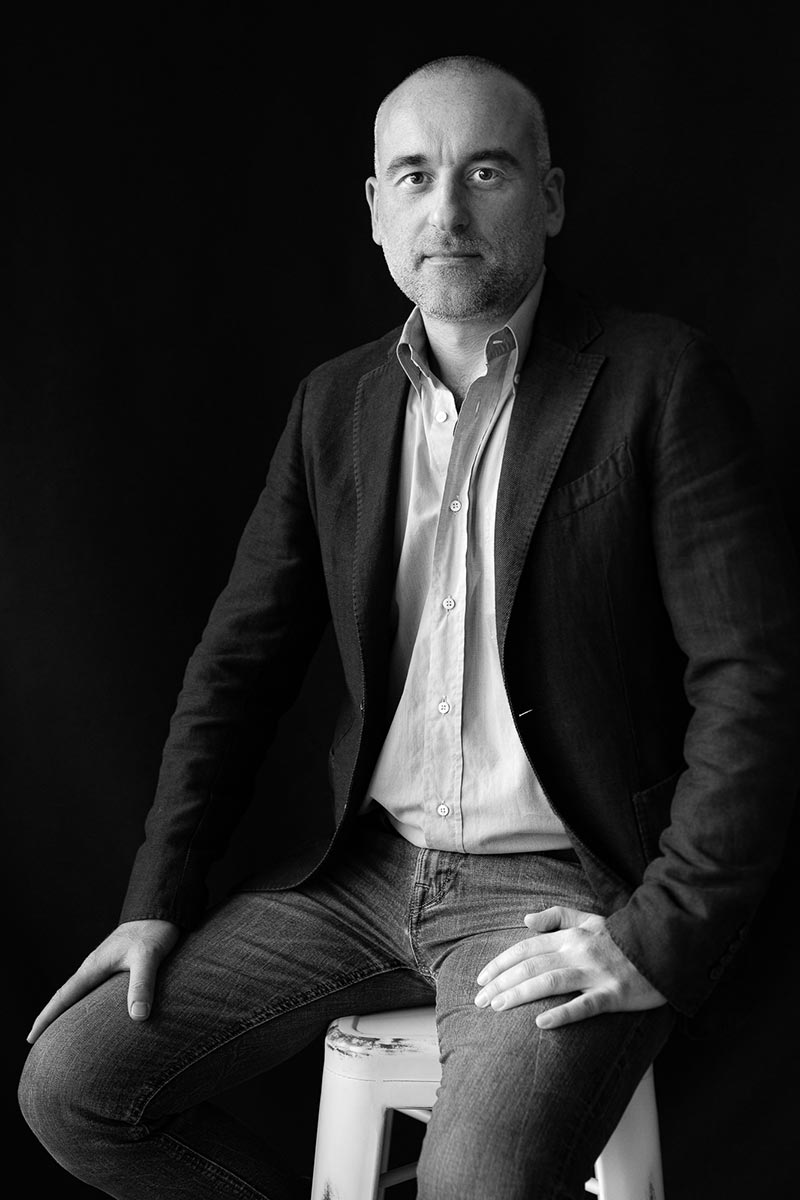
Federico Dal Cin
engineer

Ilenia Salmaso
architect

Stefano Dal Todesco
architect

Consulting
and feasibility
In More Space our collaboration always begins with a first consultation to understand your needs. This is followed by an inspection to study the internal and external environment.
We evaluate any landscape constraints, we determine the position of the roof with respect to the building and the needs of light, heat and livability that may occur during the various seasons. For each project we define a style that enhances the façade of the building and the environment that surrounds it.
These elements allow us to orient the choice towards a bioclimatic pergola or a winter garden or towards a structure created specifically for your attic, your garden, your patio.
Custom
Design
Our long experience in the executive design of facades and building superstructure allows us to create original and custom-built projects, even with complex shapes. Our bioclimatic pergolas and glass roofs are suitable for every architectural language, because they have essential lines, which integrate with harmony into the surrounding landscape.
We mainly use aluminum, glass, steel, and bronze: the diversity between these materials allows us to obtain infinite combinations and pushes us to experiment. Furniture, flooring and accessories, study of lights, air conditioning systems, green set-up: in our technical and aesthetic projects they come together to obtain the best result.
Operational
Management
The implementation of the project requires on our part a great capacity for coordination and control. Once the executives have been developed, we manage and follow the production phase and we take care of conducting the operational part on site with our constant presence. Our goal is to deliver the product and its customization on time. Therefore, we organize the work teams and coordinate their interventions, from the installation phase to the testing of the structure.
Under our careful guidance, architects, engineers, designers, construction companies and workers dialogue with each other: each specialized figure brings his experience to refine the best result.
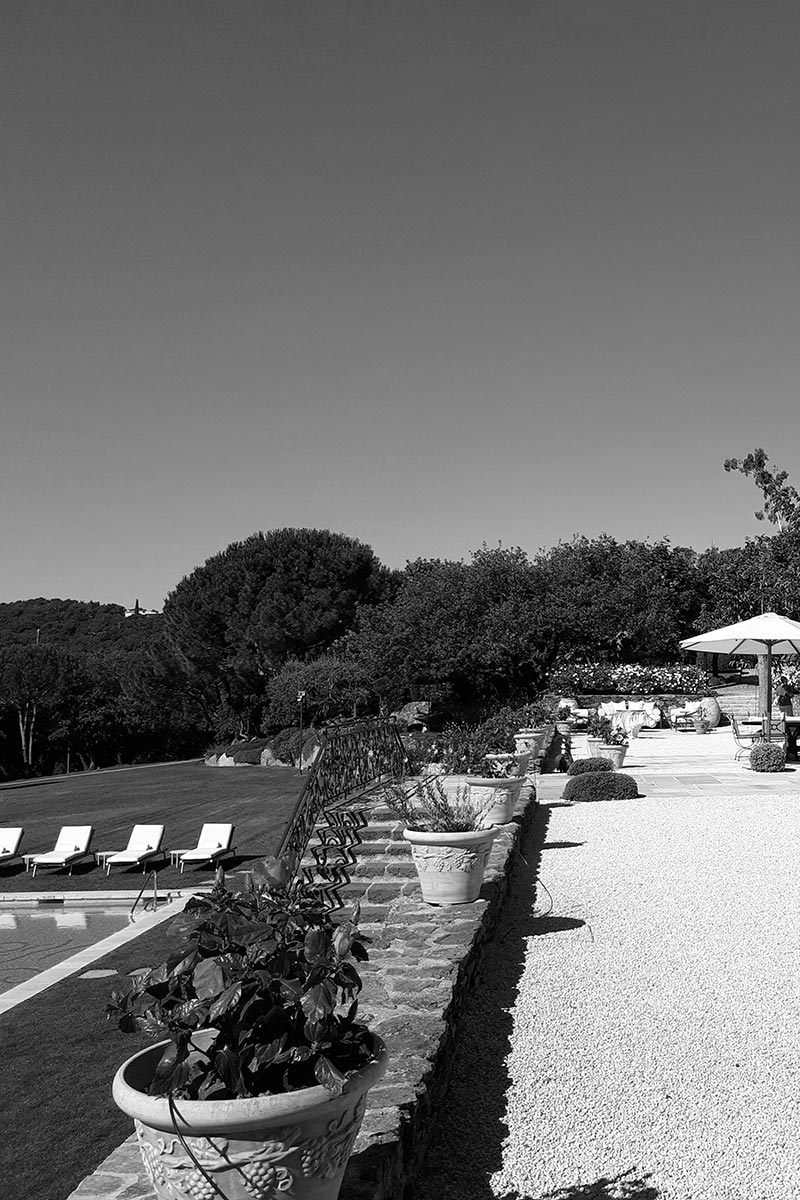
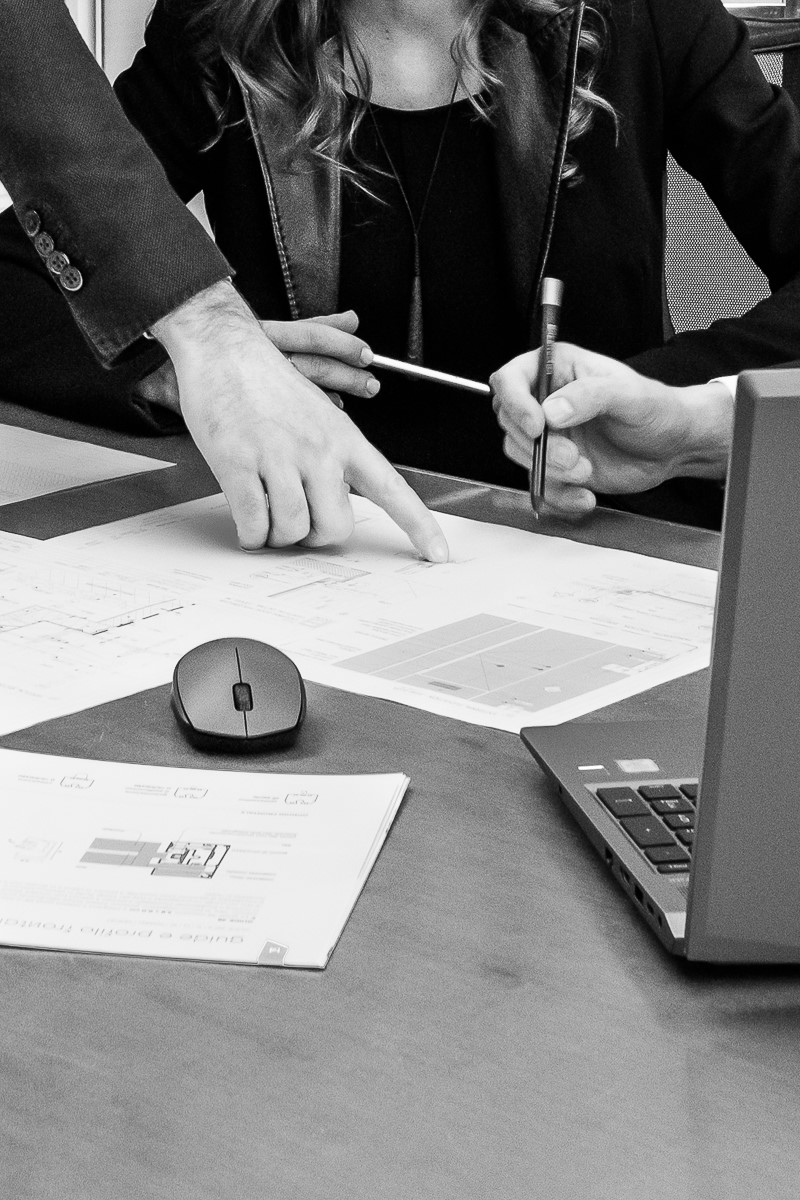
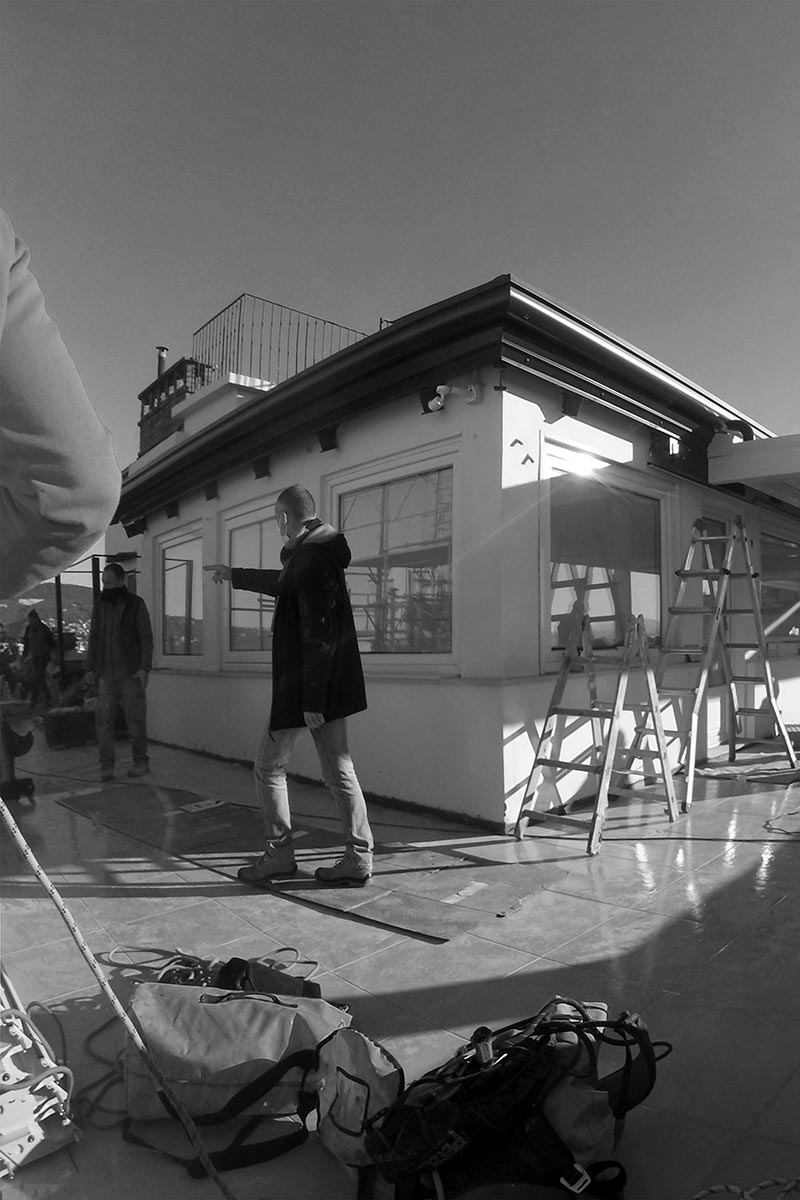
Consulting
and feasibility
In More Space our collaboration always begins with a first consultation to understand your needs. This is followed by an inspection to study the internal and external environment.
We evaluate any landscape constraints, we determine the position of the roof with respect to the building and the needs of light, heat and livability that may occur during the various seasons. For each project we define a style that enhances the façade of the building and the environment that surrounds it.
These elements allow us to orient the choice towards a bioclimatic pergola or a winter garden or towards a structure created specifically for your attic, your garden, your patio.

Custom
Design
Our long experience in the executive design of facades and building superstructure allows us to create original and custom-built projects, even with complex shapes. Our bioclimatic pergolas and glass roofs are suitable for every architectural language, because they have essential lines, which integrate with harmony into the surrounding landscape.
We mainly use aluminum, glass, steel, and bronze: the diversity between these materials allows us to obtain infinite combinations and pushes us to experiment. Furniture, flooring and accessories, study of lights, air conditioning systems, green set-up: in our technical and aesthetic projects they come together to obtain the best result.

Operational
Management
The implementation of the project requires on our part a great capacity for coordination and control. Once the executives have been developed, we manage and follow the production phase and we take care of conducting the operational part on site with our constant presence. Our goal is to deliver the product and its customization on time. Therefore, we organize the work teams and coordinate their interventions, from the installation phase to the testing of the structure.
Under our careful guidance, architects, engineers, designers, construction companies and workers dialogue with each other: each specialized figure brings his experience to refine the best result.

If we are asked to intervene in a larger and already started project, we work with the reference designers to bring our vision and our technical support.
Our approach is twofold: on the one hand we examine the design and refinement of the details and on the other the selection of materials, for a result that always aims at excellence.



