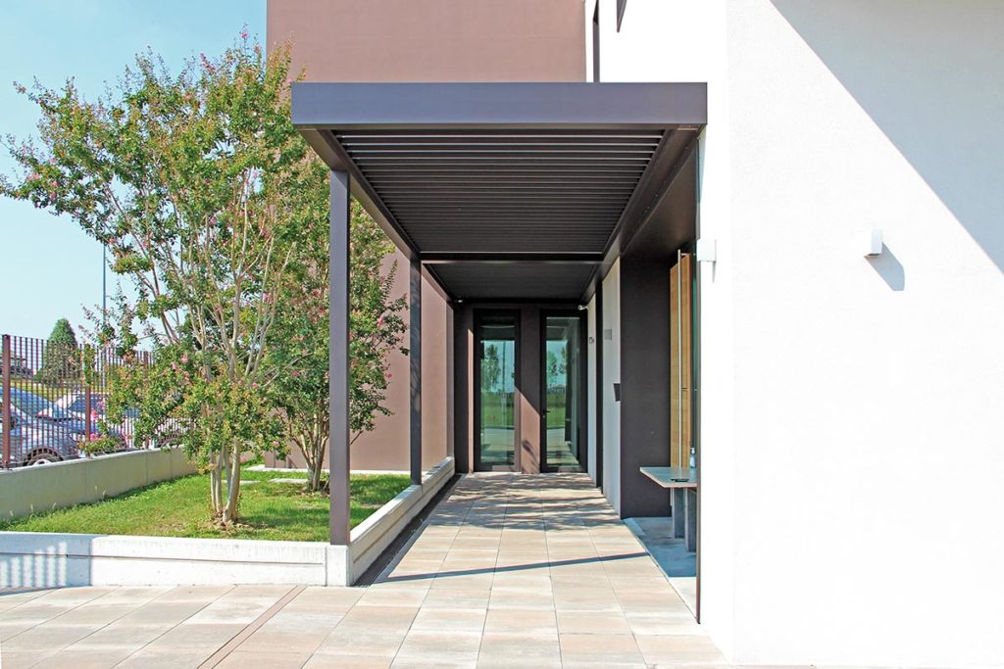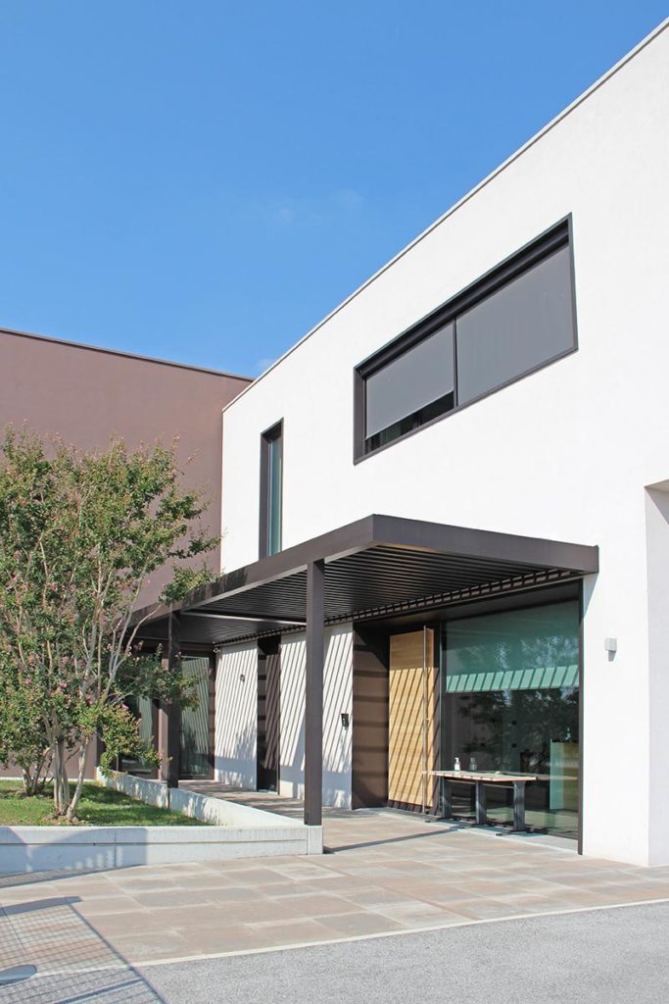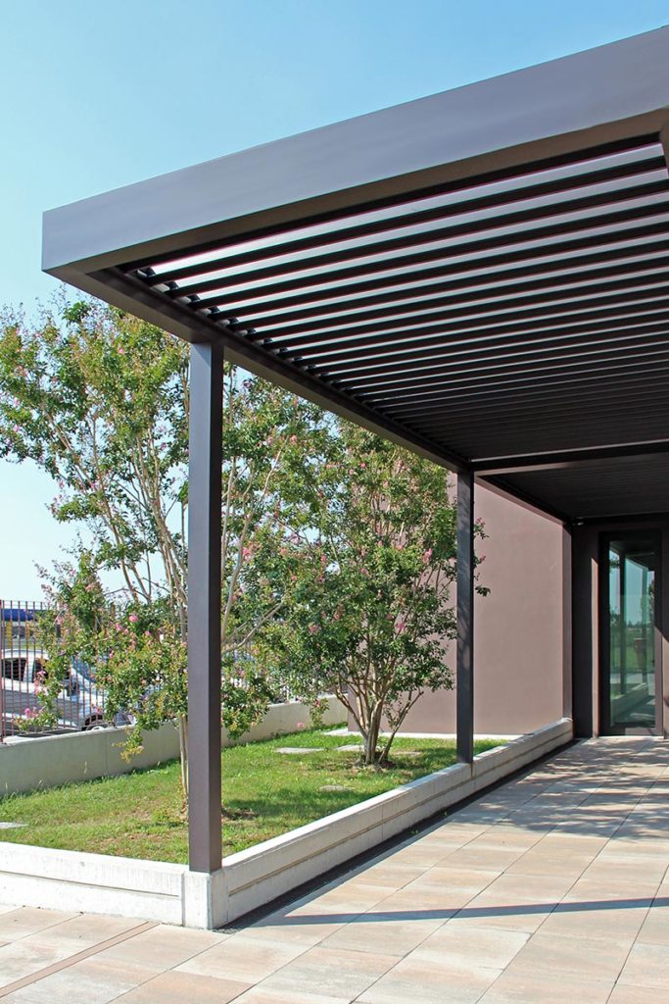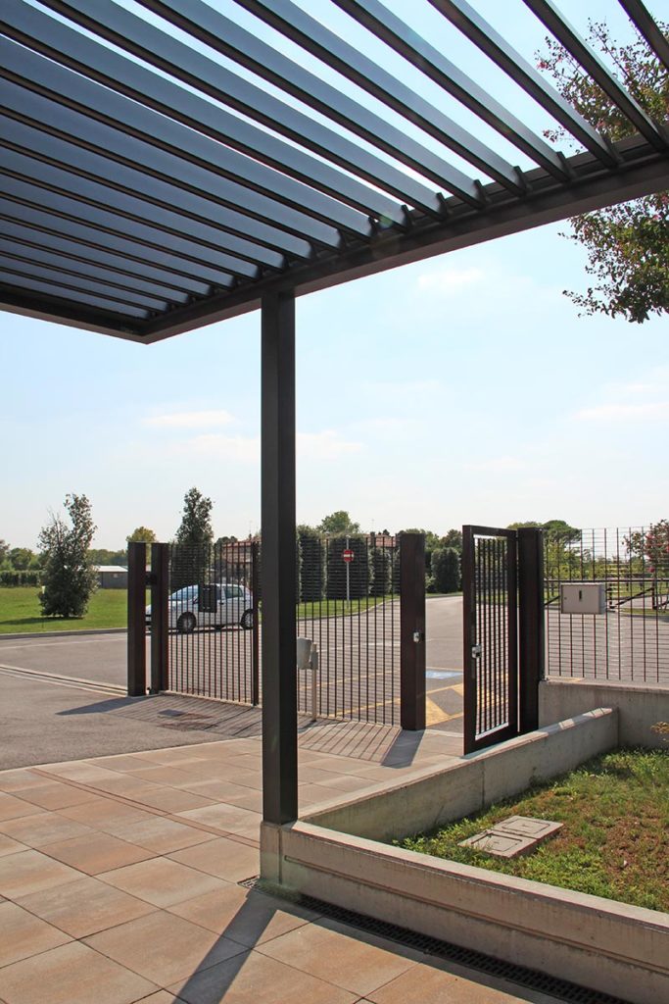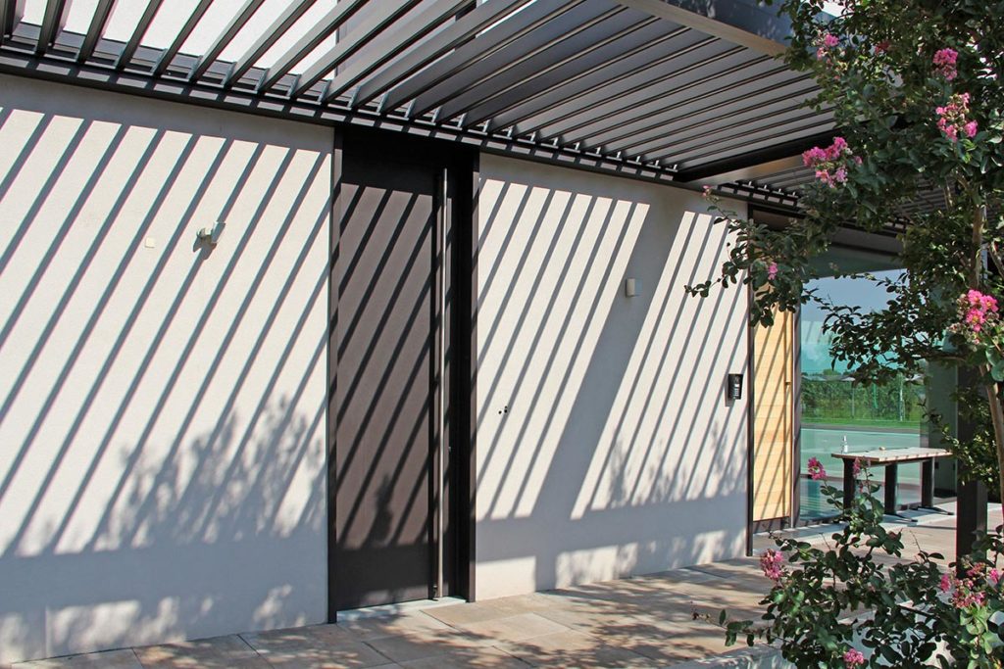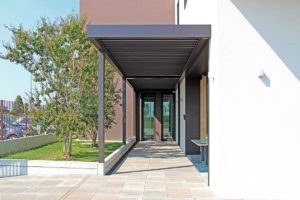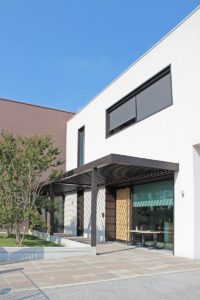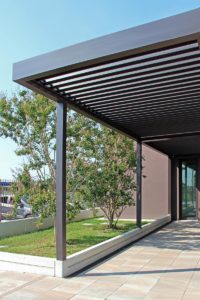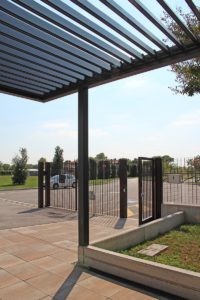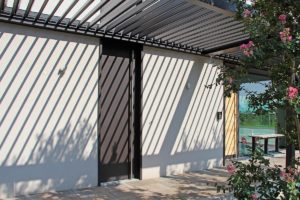BIOCLIMATIC PERGOLA WITH CUSTOM ALUMINUM STRUCTURE
Executive offices
EXECUTIVE OFFICES, TREVISO
Bioclimatic pergola with custom aluminum structure
Year of realization: 2020
Area: 35 m2
Bioclimatic pergolas, aluminum supporting structure with cantilever beam, painting with special color.
In this project, the use of the bioclimatic pergola instead of a fixed cover, offers the advantage of being able to change the inclination of the adjustable blades depending on the solar irradiation. In the morning the offices need natural light, and the blades can be locked in an upright position while in the afternoon with the rotation of 45 ° it is possible to shield the windows from the sun, reducing the heat input and still have good lighting. Having positioned the cover at a height of 3 meters guarantees this effect.
The choice of the same color of the profiles of the windows also for the pergola makes it one with the existing building. It almost seems that the canopy was inserted from the beginning within the project of the building. The detail of the cantilevered corner allows you to keep the passage from the entrance free. An important note especially for a space for public use, reduce interference for greater use of the space. A careful survey allowed to fix the uneven profile of the wall side and place the columns on the curb that divides the flower bed avoiding visible brackets.
EXECUTIVE OFFICES, TREVISO
Bioclimatic pergola with custom aluminum structure
Year of realization: 2020
Area: 35 m2
Bioclimatic pergolas, aluminum supporting structure with cantilever beam, painting with special color.
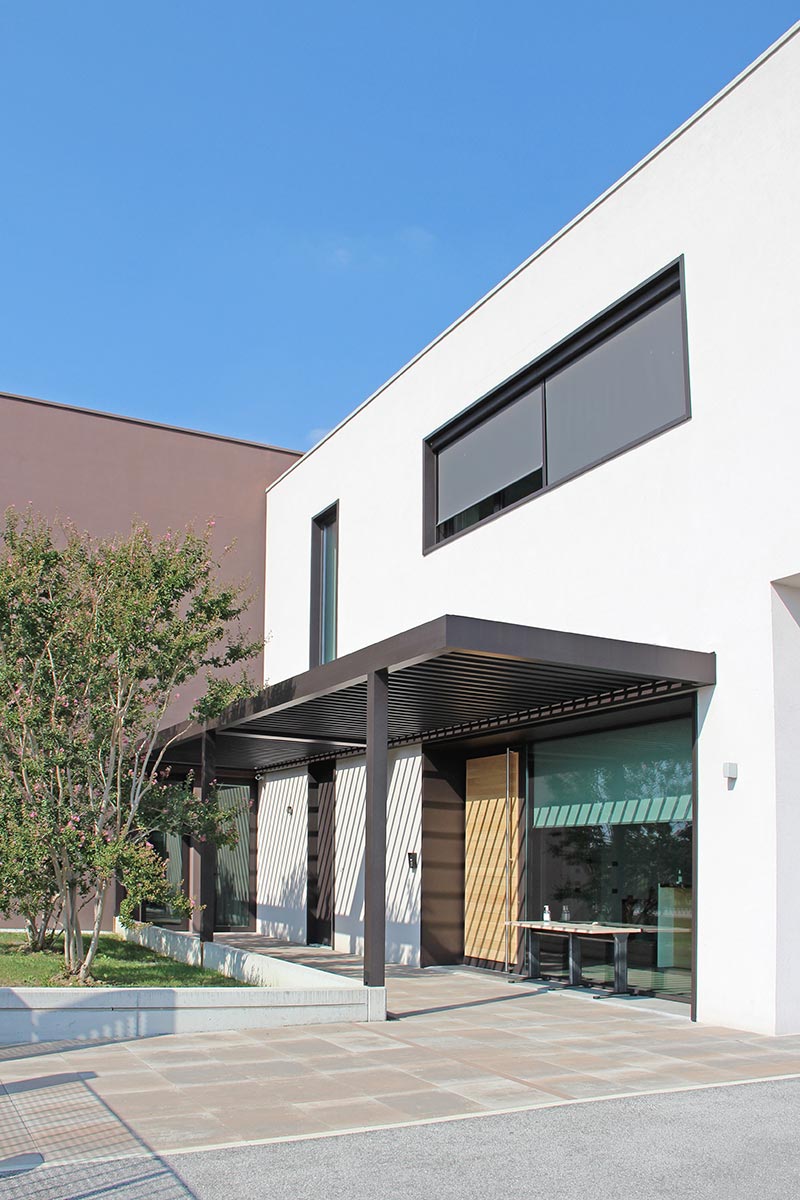
In this project, the use of the bioclimatic pergola instead of a fixed cover, offers the advantage of being able to change the inclination of the adjustable blades depending on the solar irradiation. In the morning the offices need natural light, and the blades can be locked in an upright position while in the afternoon with the rotation of 45 ° it is possible to shield the windows from the sun, reducing the heat input and still have good lighting. Having positioned the cover at a height of 3 meters guarantees this effect.
The choice of the same color of the profiles of the windows also for the pergola makes it one with the existing building. It almost seems that the canopy was inserted from the beginning within the project of the building. The detail of the cantilevered corner allows you to keep the passage from the entrance free. An important note especially for a space for public use, reduce interference for greater use of the space. A careful survey allowed to fix the uneven profile of the wall side and place the columns on the curb that divides the flower bed avoiding visible brackets.




