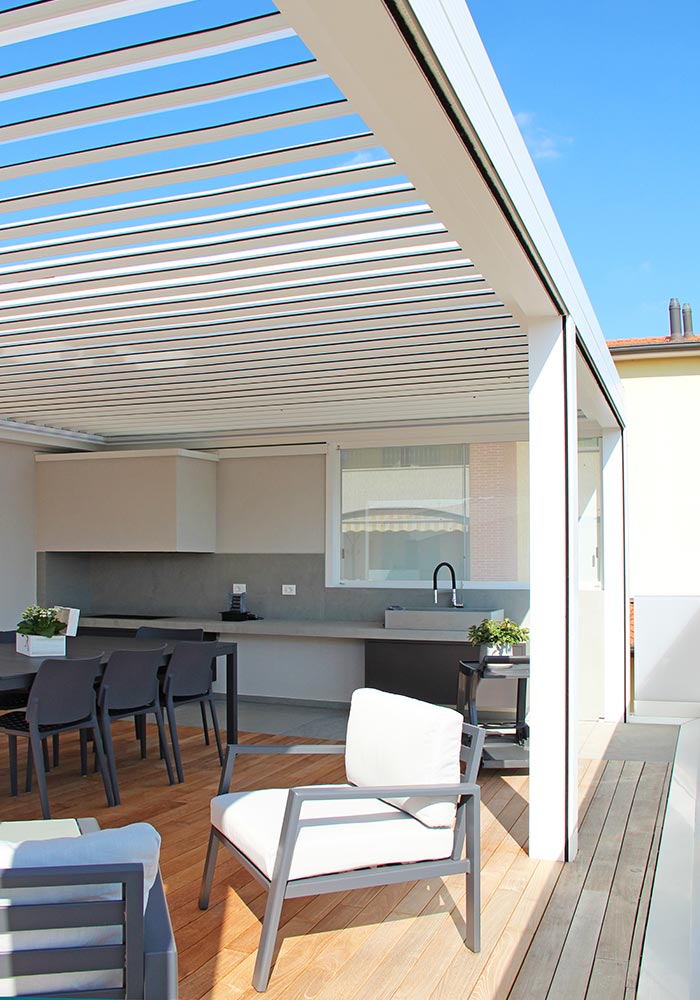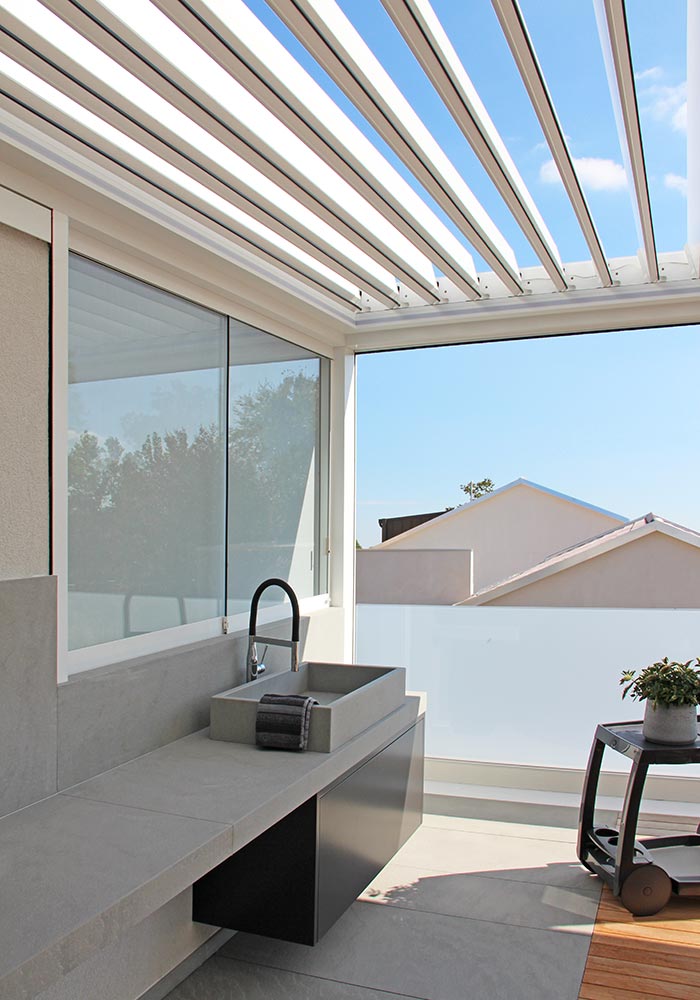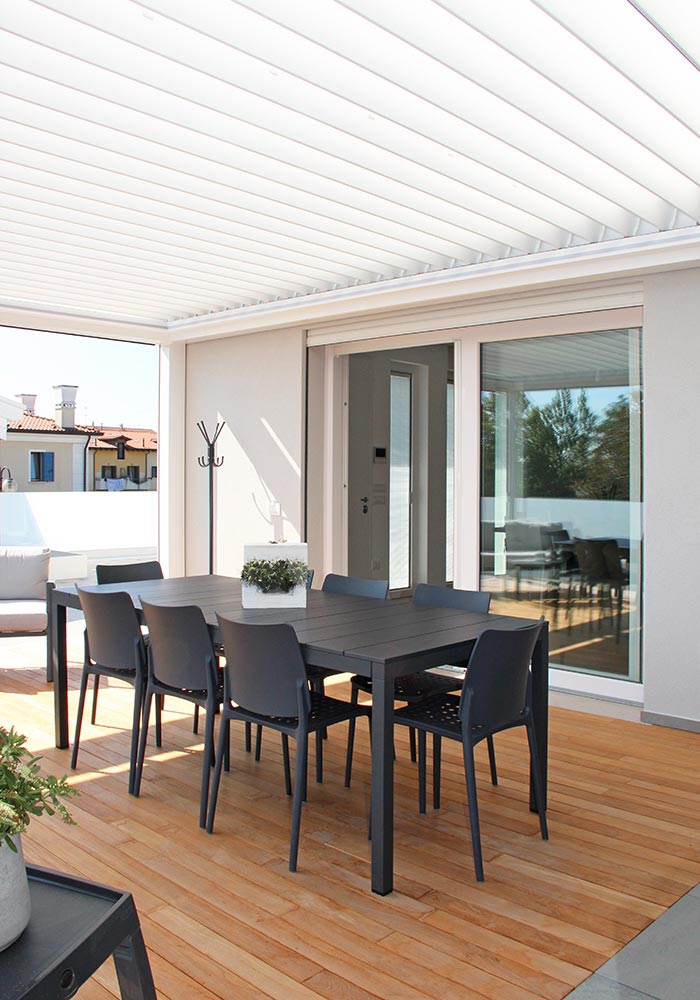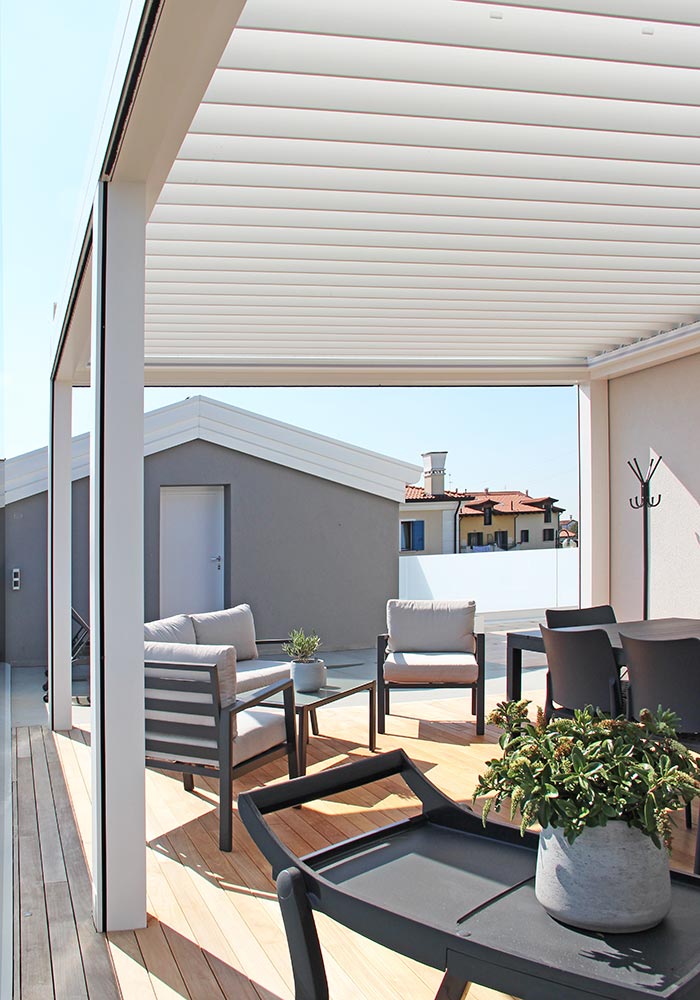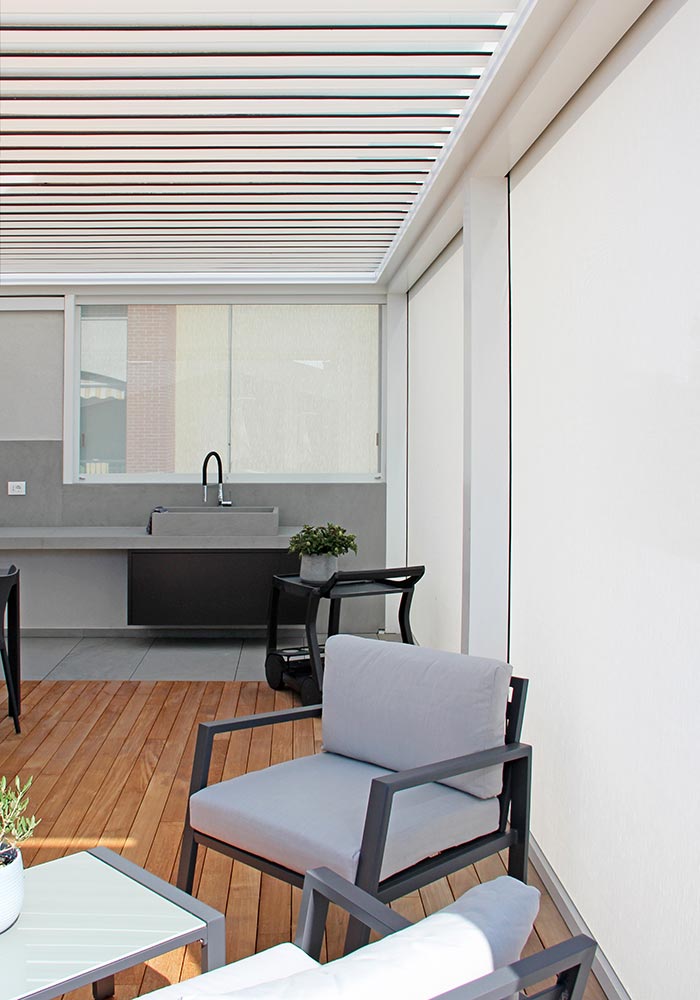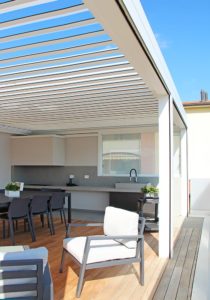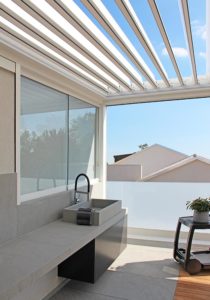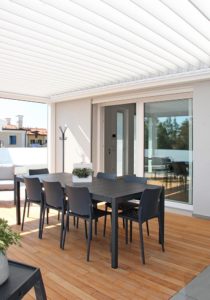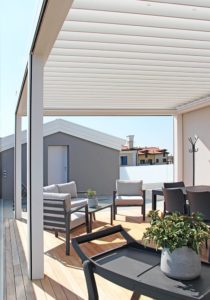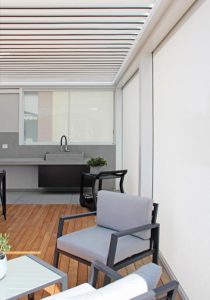PERSONALIZED BIOCLIMATIC PERGOLA
private rooftop
PRIVATE ROOFTOP, SALZANO (VE)
Personalized bioclimatic pergola
Location: Venice – Salzano
Year of realization: 2020
Area: 40 m2
: Fixed bioclimatic pergola, aluminum structure with bases designed for floating floor, zip curtains with guides and retractable box, sliding glass integrated on the wall equipped with outdoor kitchen, wooden decking.
This modern outdoor living room is located on the west side of a large terrace of about 100 square meters. Being close to the city center, to build his new home, the customer wanted his attic to have more privacy. The need to create a very large outdoor space is a way to be in close contact with the outdoor environment.
We complete this luxury terrace with satin glass parapets and natural wood floor, the ideal covering solution is the bioclimatic pergola with adjustable blades. From the design phase particular attention was paid to the character of the entire house and also to design furniture, neutral colors, and natural materials. In this framework, the essential lines of the adjustable blades of the bioclimatic roof, the profiles of the aluminum structure are completely integrated into the architecture of the attic. The side closures with vertical blinds with the zip guides inserted retractable in the columns and the roller recessed in the upper beams accentuate the preference for a minimal design.
In addition to the relaxation corner furnished with sofas below the pergola, a large 8-seater table is placed in the central space. To make the outdoor dining area completely autonomous, one side of the pergola becomes a real wall equipped with a kitchenette and sink. Keeping the opening above the sink with an all-glass sliding window and outdoor curtain copies the style of an indoor kitchen. The use of stone cladding for the kitchen top, the wall backstop and the nearby flooring part further highlights the attention to fine materials.
The clean and sophisticated appearance of this outdoor room can combine the modernity of a design pergola with a feeling of warmth and hospitality that a real home must have thanks to the combination with the natural teak floor.
PRIVATE ROOFTOP, SALZANO (VE)
Personalized bioclimatic pergola
Location: Venice – Salzano
Year of realization: 2020
Area: 40 m2
: Fixed bioclimatic pergola, aluminum structure with bases designed for floating floor, zip curtains with guides and retractable box, sliding glass integrated on the wall equipped with outdoor kitchen, wooden decking.
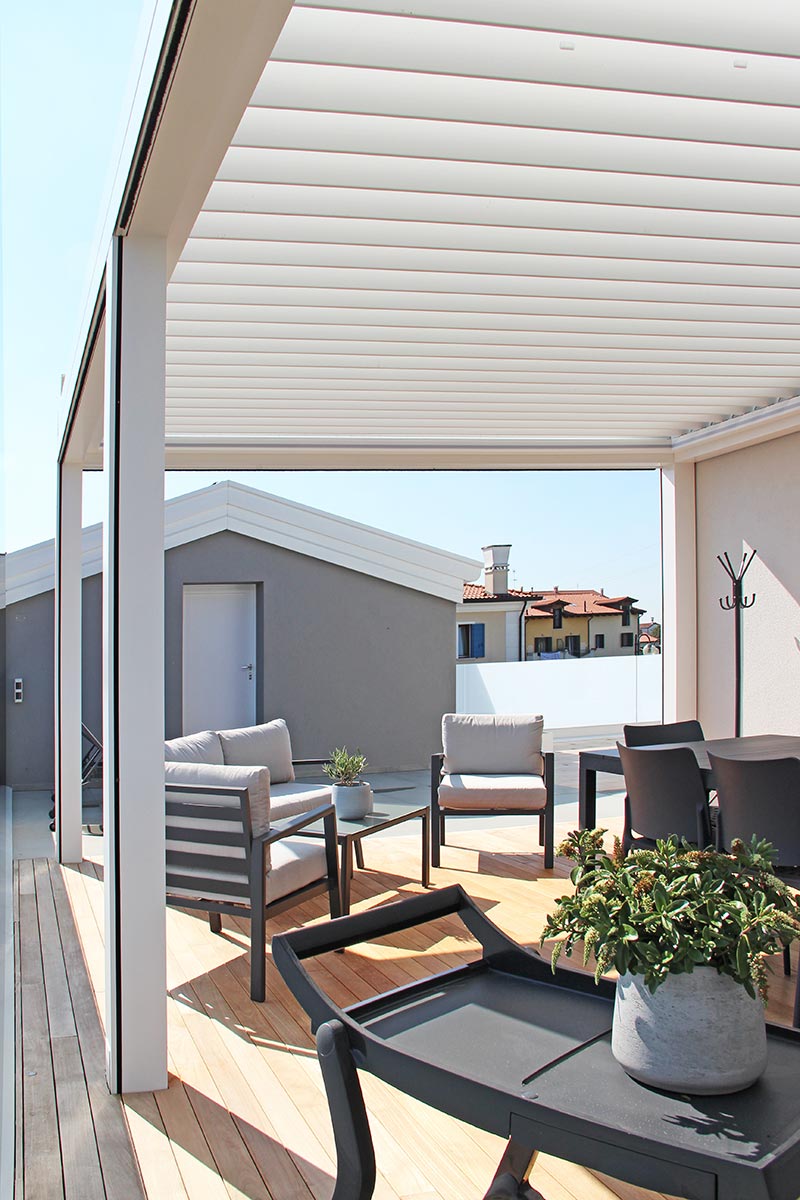
This modern outdoor living room is located on the west side of a large terrace of about 100 square meters. Being close to the city center, to build his new home, the customer wanted his attic to have more privacy. The need to create a very large outdoor space is a way to be in close contact with the outdoor environment.
We complete this luxury terrace with satin glass parapets and natural wood floor, the ideal covering solution is the bioclimatic pergola with adjustable blades. From the design phase particular attention was paid to the character of the entire house and also to design furniture, neutral colors, and natural materials. In this framework, the essential lines of the adjustable blades of the bioclimatic roof, the profiles of the aluminum structure are completely integrated into the architecture of the attic. The side closures with vertical blinds with the zip guides inserted retractable in the columns and the roller recessed in the upper beams accentuate the preference for a minimal design.
In addition to the relaxation corner furnished with sofas below the pergola, a large 8-seater table is placed in the central space. To make the outdoor dining area completely autonomous, one side of the pergola becomes a real wall equipped with a kitchenette and sink. Keeping the opening above the sink with an all-glass sliding window and outdoor curtain copies the style of an indoor kitchen. The use of stone cladding for the kitchen top, the wall backstop and the nearby flooring part further highlights the attention to fine materials.
The clean and sophisticated appearance of this outdoor room can combine the modernity of a design pergola with a feeling of warmth and hospitality that a real home must have thanks to the combination with the natural teak floor.




